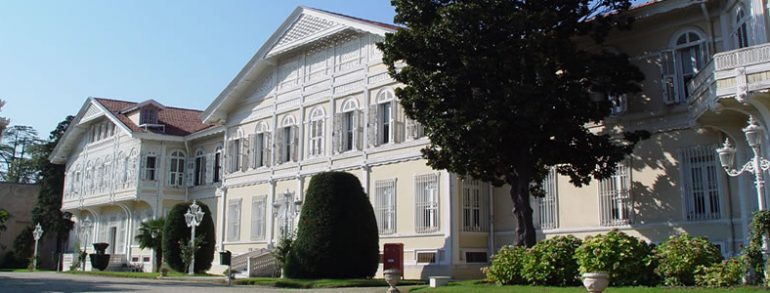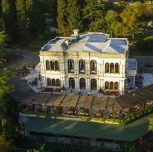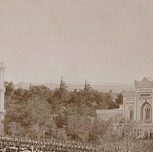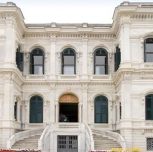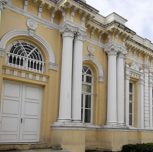History, panoramic views, nature and calm, along with wonderful Ottoman cuisine and music from a variety of birds await you at the Chalet Pavilion.
Located in the third court of the Yildiz Park at the top of the hill, the Yildiz Chalet Pavilion is one of the best examples of 19th century Ottoman architecture. Chalet Pavilion (Şale Köşkü), built between 1880 and 1898, is the second major structure in the Yıldız Complex after the Great Mâbeyn (Ceremony) Pavilion. This three-story building includes a basement, built of wood and masonry, has a mixture of three architectural styles: Baroque, Rococo and Islamic. It took its name after the French word “Chalet”, meaning “mountain cottage”, as its exterior design is similar to Alpine chalets.
The impressive pavilion is the best-preserved pavilion of the Palace. It still has its original interior decoration. Chalet Pavilion has 60 rooms and 4 halls, all of which have different interior designs. The rich furniture collection was compiled from the best selection of its period. The large-sized Rörstrand ceramic stoves made in Sweden are well worth seeing.
The pavilion surrounded by high walls consists of three attached sections built in different years. The first section, built in 1879-1880 by Sultan Abdülhamid II, served as the sultan’s residence. Unlike the traditional Ottoman style, this first section did not have the harem (residential) and Selamlık (official) sections.
The second section of the Pavilion, commissioned to Sarkis Balyan in 1889, housed Emperor Wilhelm II and Empress Augusta Victoria of Germany during their state visit to Istanbul in October 1889. During this visit, Germans received permission to build a commercial port and a train station in Haydarpaşa, the most historical area of Istanbul. Germans kept the privilege of operating the port for almost 35 years until May 1924. During this period, the Sedefli Hall was added to the structure. The name of the hall is derived from the extensive use of mother-of-pearl that covered almost all of its surfaces. The furniture in the Hall was personally made by Sultan Abdülhamid II, who was a skilled carpenter and had an Imperial Carpentry Workshop within the Yıldız Palace.
The third and the biggest section of the Pavilion, built in 1898 by architect Raimondo D’Aronco, includes the great Ceremonial Hall, which was used as the reception hall (Selamlık) during important events. The floor of the Ceremonial Hall is covered with a 400-m2 Hereke carpet custom-made for this hall. One of the bathrooms in the third section was decorated by tiles produced in the Yıldız Porcelain Factory.
After the addition of this section, the functions of three other sections were redesigned. The older section became the residence (harem) only, while the new section became the reception hall (Selamlık).
Early on, the pavilion served as a state guesthouse. Emperor Wilhelm II and Empress Augusta Victoria of Germany, Winston Churchill of England and Charles de Gaulle of France, Shah Riza Pahlavi of Iran, President Sukarno of Indonesia were among the famous guests in this palace.
The pavilion was leased in 1926 for about $165,000 by Mario Serra, an Italian businessman, to convert to a casino. The idea was to create a center with hotels and various entertainment buildings like in Monte Carlo. The project, however, was short-lived. The entrepreneur left the country the following year.
Currently, the Pavilion is open to the public and serves as a museum, which is a part of the Department of National Palaces.
It is located in the 3rd Court.


