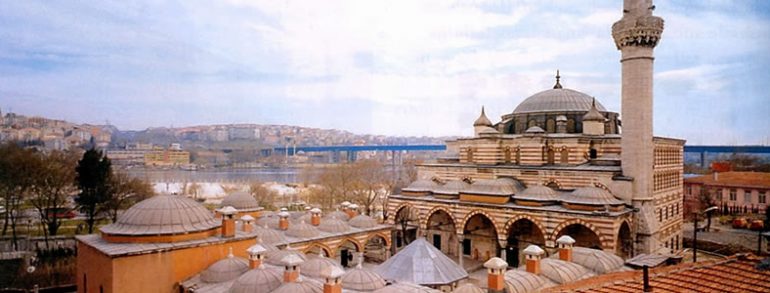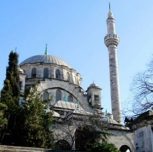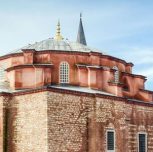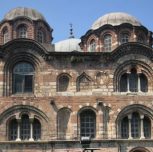The Zal Mahmud Paşa Complex was built between Zal Paşa Street and Defterdar Street in the Eyüp district. Zal Mahmud, the Vizier of Suleiman the Magnificient and his wife Şah Sultan, a daughter of Sultan Selim II, had it built by Sinan the Architecture (the grand master of Ottoman architecture). The complex is composed of a madrasa, a fountain, and the tombs of the builders of the complex. Although the construction date is unknown, the complex is estimated to have been built in 1577. The central area of the mosque, with a dome of 12.40m, is flanked by side galleries. The porch, with its flat ceiling enclosing the middle of the mosque, is supported by four columns. The decorative niche conforms with the classical Ottoman architectural tradition. The inner decoration of the mosque, which underwent renovation between 1955 and 1963, was renewed in the classical style. On the side walls are an arrangement of two distichous window rows at close intervals, which is an unseen style in the other works of Sinan the architecture. The walls of the mosque composed of stone and brick.
The mosque itself, as well as the other structures of the complex, were damaged in an earthquake in the year 1766. The complex was restored during the period of Sultan Mahmud II (1785-1839). Zal Mahmut and his wife, Esma Sultan, are buried in the complex’s tomb which is covered by an octagonal dome ceiling with a diameter of 5.10m. Additionally, the fountain of the complex is made of cut stones set in a rectangular frame.










