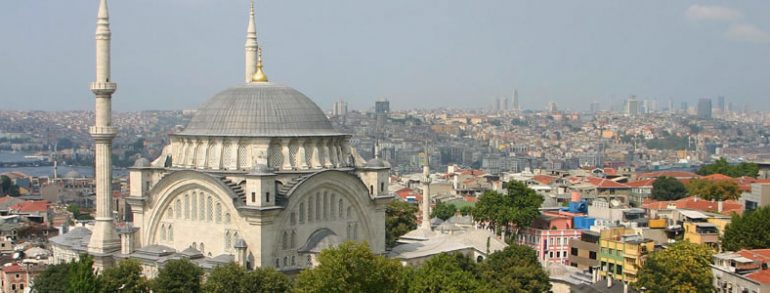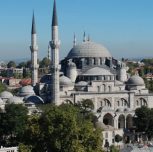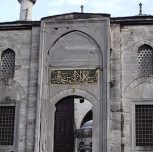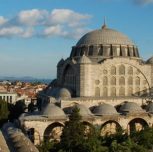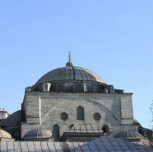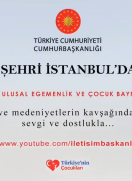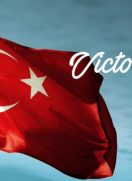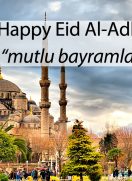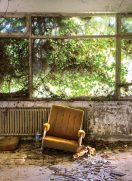The Nuruosmaniye Complex is a complex in which Baroque style of Western architectural concept was mostly used and both ornamentation and handworks were excessively applied to it. Construction on the Nuruosmaniye Complex began in 1749 during the rule of Mahmud I (1730-1754) and was completed by his brother and successor Osman III (1754-1757) in 1755. While there is little known about its architect, Simeon Kalfa, its construction is documented in detail by construction manager Ahmed Efendi in a booklet entitled "Tarih-i Cami-i Serif-i Nur-i Osmani". The complex consists of a mosque (cami), madrasa (medrese), soup-kitchen (imaret), tomb (türbe), library (kütüphane) and water fountain or sabil (sebil), enclosed in an irreqular walled-in precinct, and a han and some stores (dükkan) built in the vicinity.
Mosque
The center of the mosque is covered with a large dome and is noted as being one of the largest domes among all of Ottoman’s mosques. The relief in the niche in the mosque wall indicating direction of Mecca and the projecting carvings are not compatible with the Ottoman architectural tradition. The mosque was constructed between January, 1749 and December, 1755 replacing the Fatma Hanım Mescid, a small mosque. Most of the calligraphy designs in the mosque were written by calligraphers Bursalı Ali Efendi, Mehmet Rasim, Seyyid Abdülhalim, and Fahrettin Yahya. On the concave cornices that surround the walls have been inscribed with the Fetih Surah, the 48th chapter of the Qur’an. In addition, “S” and “C” curved arches have been used in the mosque.
The Nuruosmaniye complex with two minarets, each of which has two sherefes (minaret balcony) and U-shaped courtyards with small covering domes forms a different style. It has acquired a different character in the hands of Ottoman masters by using Baroque and Roccoco ornaments as an achievement of unique artistic decorations.
Other Buildings
The quadranglular-shaped tomb with a dome has a porch with three arcades located in front of the tomb in the complex. The exterior surface of the tomb reflects Italian Baroque style. Although the complex was constructed by Sultan Mahmut I (1730-1754), the sarcophagus of Şehsuvar Valide Sultan (Queen Mother) , mother of sultan Osman III (1757-1774), exists in the tomb of the complex.
Imaret (soup kitchen) was located in the the southwestern part of the mosque and the Madrasah (theological school) in the eastern part of it. The Madrasah has a porch and consists of surrrounding rooms of the inner courtyard. As for the imaret, it is composed of a small yard, a kitchen, and a dining hall. Today, they both operate as the Quranic school.
The central dome of the library has been placed on four columns, and it is seen to be supported by two half-domes. In addition, subsequently, there is a basement available underneath the library that was given weight with additional rooms. The Nuruosmaniye Complex was built on a terrace and shops have been placed underneath the terrace on three directions. These shops are still in use today.
The Nuruosmaniye Complex, a turning point in the history of Ottoman architecture, must be kept separate from other complexes.
This Complex, which has been built during the period of the influence of the Western tendency and influenced from Western architecture, maintains the magnificence of its first day in the rush of the city.


