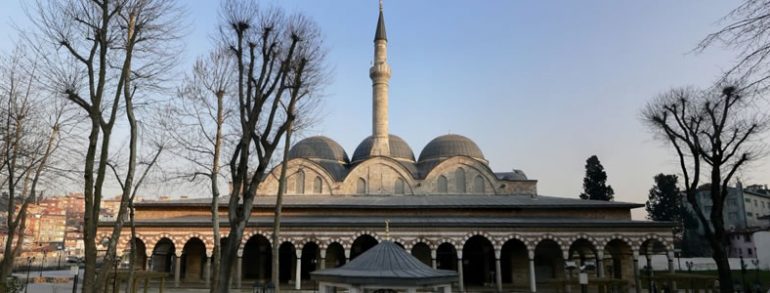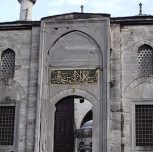The Piyale Paşa Complex - Piyale Paşa, who ordered its construction, was an Admiral of the Navy and also the son-in-law of Sultan Selim II (1524-1574) - was built by Architect Sinan in the Kasımpaşa district of Beyoglu county in 1573. The complex is composed of a mosque, a Sıbyan Mektebi (Ottoman elementary-primary school), a bath, a fountain, a tekke (dervish lodge), a tomb, and an arasta (Ottoman bazaar). Today, only the mosque and the tomb have survived to the present day.
The mosque was built on an area measuring 55 x 45m. Several the walls of the complex are constructed from cut stones, whereas other parts are built from rubble stones. The ceiling of the harim (sanctum sanctorum) of the mosque, spanning an area of 30.50 x 19.70m, is covered by 6 domes, each of a diameter of 9 meters. Both the dome composing the ceiling structure and the arched roof are made of brick. The weight of the dome, supported by pendentives, is distributed between two granite columns and piers. The window gaps of the mosque are designed as a tri-serial which have a great impact on the skylight of the mosque.
The niche of the mosque overlaid Iznik tiles with a plant motif and a ceramic ring with a Qur’anic verse on an arc-shape frame which supports the dome adorning the architectural aesthetics of the mosque. The script of the ceramic ring was written by calligrapher Çerkez Hasan Çelebi. Despite the decoration of the mihrab (niche), the pulpit of the mosque is highly ordinary. The minaret of the mosque is made of cut limestone and only has a single sherefe (minaret balcony) which peculiarly rises from the level of the niche.
In the plain tomb, which is constructed on an octagonal plan in which the builder of the complex, Piyale Paşa, is burried, there are a total of 13 different graves, including three sarcophaguses and ten marble graves in the tomb.










