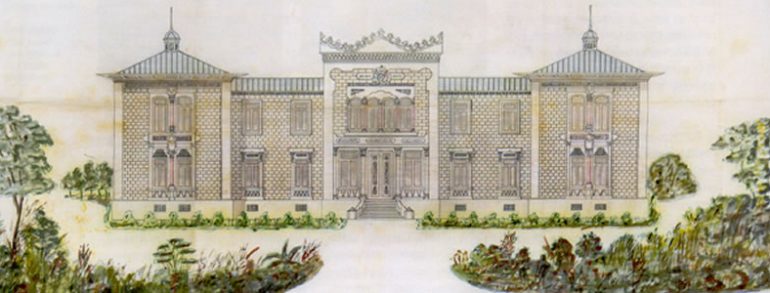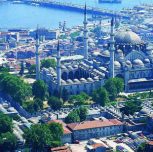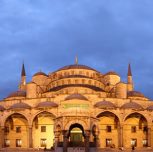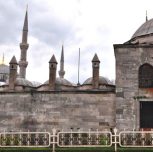The Ottomans, in their era, reached the highest level of architecture, achieving a perfect harmony between inner and outer spaces, as well as light and shadow.
The architecture of the Ottoman Empire, first developed from the earlier Seljuk architecture, was influenced by different cultures over the years.
When Ottomans expanded form Anatolia and Constantinople, to East Europe, Middle East and North Africa, they discovered and learned different cultures and those cities' architectures. Based on their experience and collections of the knowledge, Ottomans created and developed their own architectural style, which has been well known worldwide, now and then. This type of accumulation and transfer of knowledge had been repeated in this part of the world over the ages. For instance, in Istanbul, Byzantines learned from the Romans, then, when Romans captured the city, they brought Roman style to Istanbul and relearned something else from the current Byzantine architecture. After then, when Ottoman Turks came to Istanbul, they in turn brought something and learned something else from all of these styles. For Ottomans, though, there was something special in Constantinople, with which Ottoman architects were always forced to compete; the Church of Hagia Sophia, one of the greatest buildings in the world. In other words, the bar was already raised high in Anatolia.
In the Ottoman buildings, wood was an important construction material, commonly used as scaffolding and for the centering of vaults and domes. Also mainly used were baked bricks and tiles, marble, cut limestone, and decorative ceramic tiles and glass.
In addition to the mosques, palaces, and fortresses, Ottoman architecture included a large variety of building types like medreses, imarets (Turkish soup kitchens), hamams (baths), markets, hans, and fountains, which are found throughout the Islamic world in the former imperial territories.
In Seljuk and Ottoman periods, religious buildings, most of the time, were not built individually. They were built together with a complex of social and commercial buildings, including their financially self-supporting Foundation (Vakif) system. The entire complex was called a külliye.
From the 19th century on, the Balyan Family, Alexandre Vallaury (1850-1921), and Raimondo D'Aronco (1857-1932) gave Istanbul from Tophane to Ortaköy with palaces, pavilions, mosques, clock towers, etc. The palace complexes like Dolmabahçe, Beylerbeyi,Çırağan, and Yıldız were constructed in this period. Ortaköy Mosque became the last structure of that school of architecture.
The ports in Beşiktaş (1913), Üsküdar (1906) and Kuzguncuk were built by architect Ali Talat Bey.










